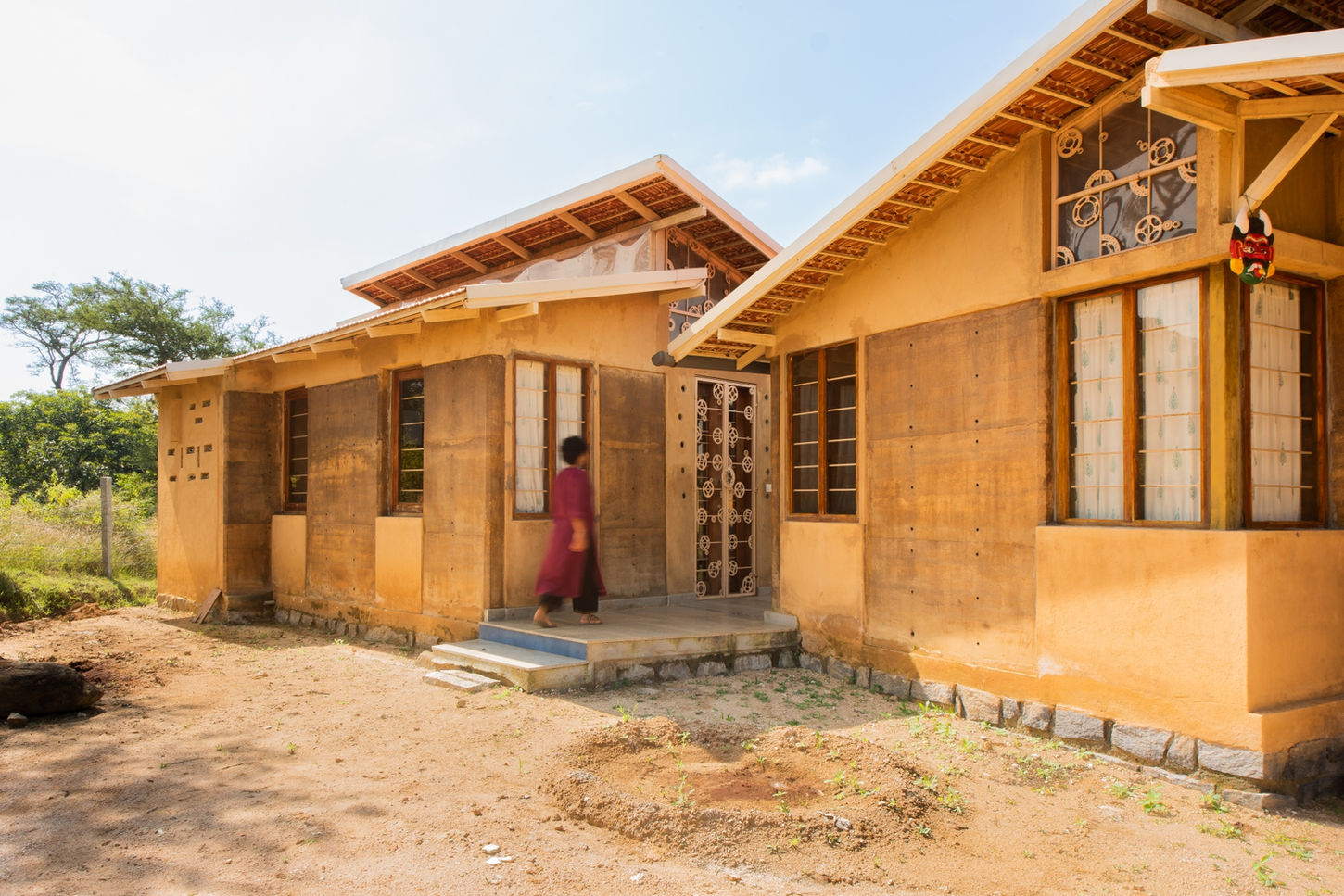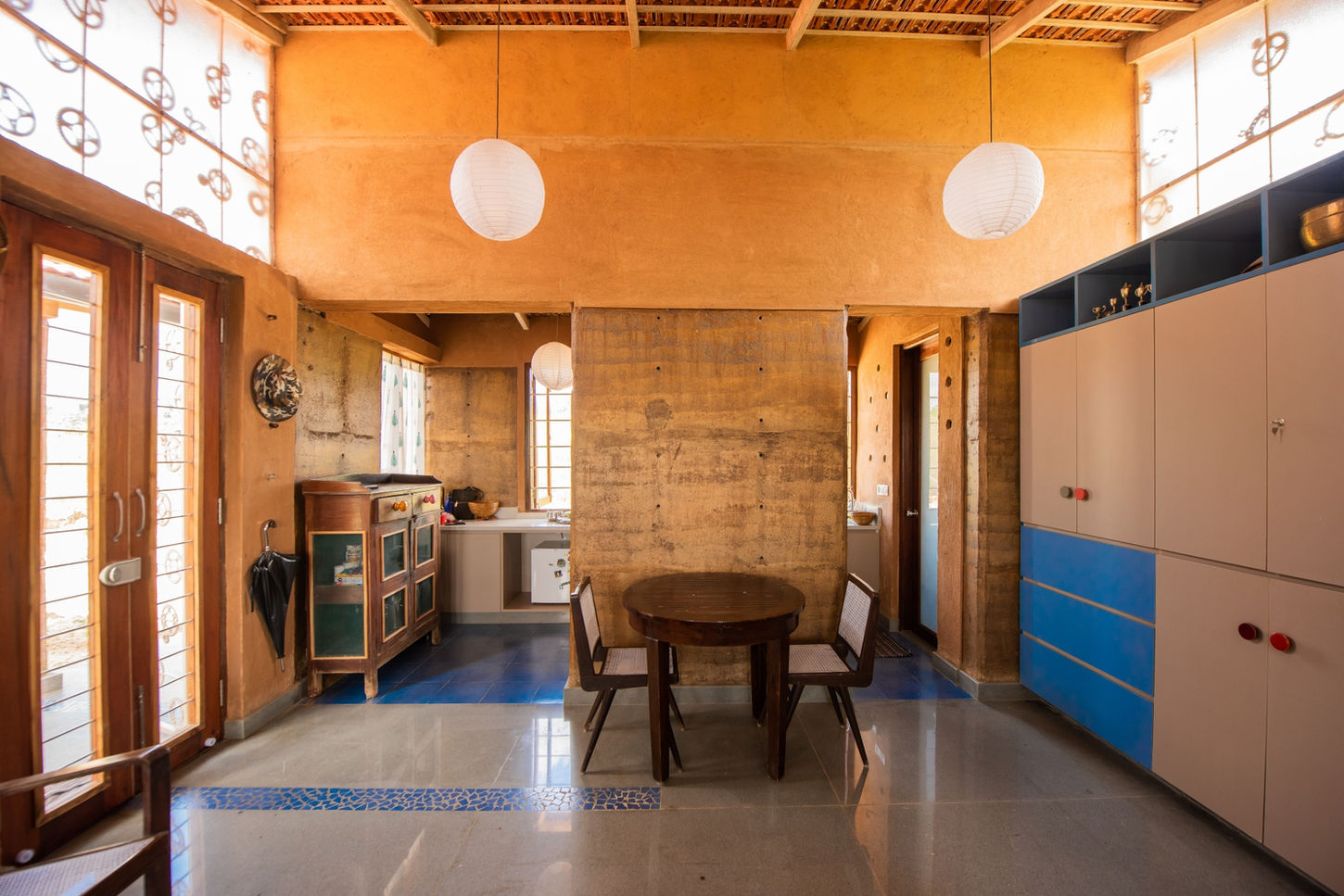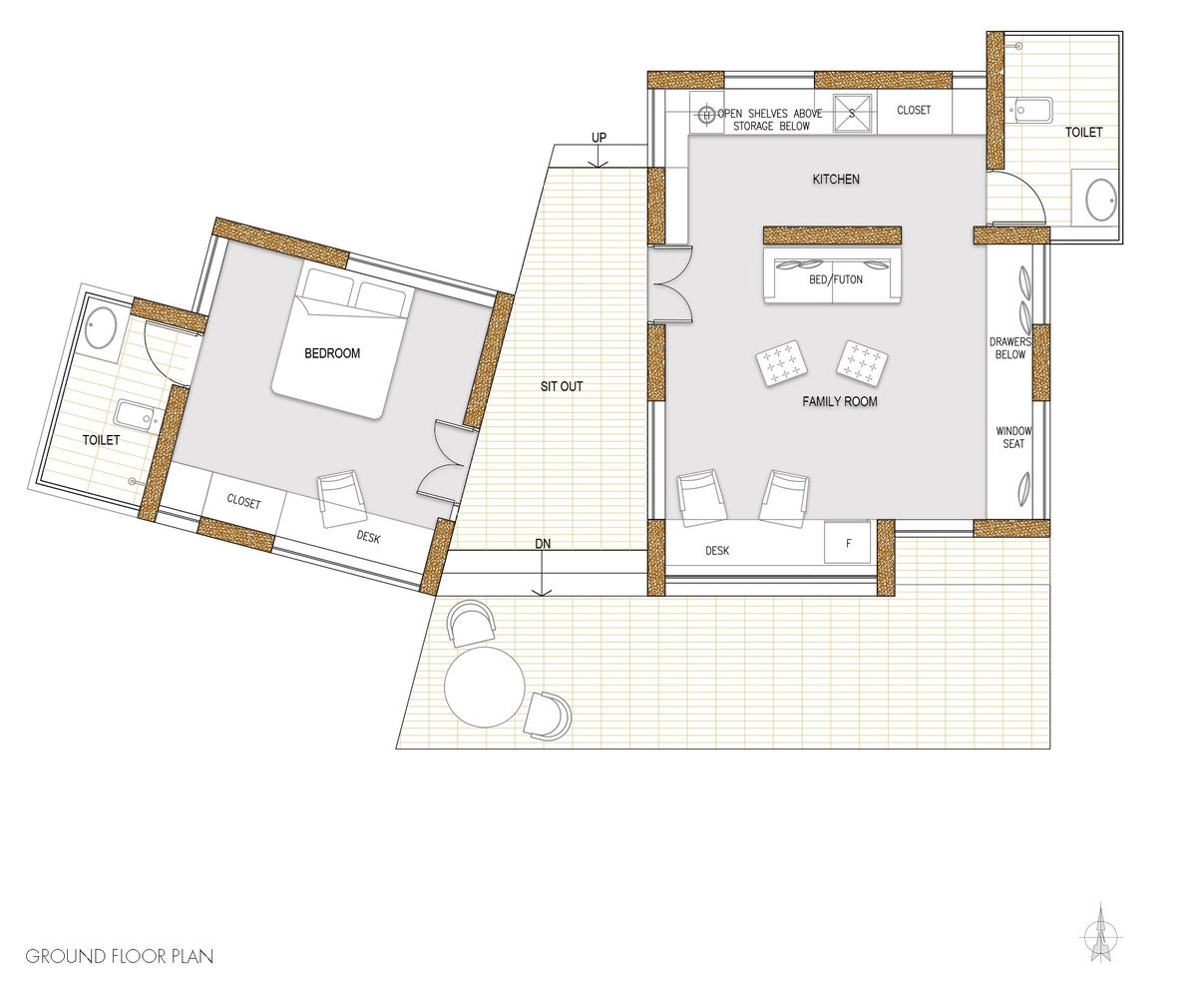Cottage Earth
Location
Jawalagiri, Hosur ,TN
Year: of completion
2021
Project size:
1000 Sqft on a 2 acre Plot
Team
Ar.Sharanya Iyer, Ar.Smriti Parrakat, Ar.Prerana
Client:
Mrs. Lalitha Iyer

Our primary focus remains to create spaces that are built with earth and are sustainable and eco-friendly in their design and execution. This weekend home houses a central studio space with an attached pantry and toilet, adjoining a single bedroom and toilet suite, expandable to house more people with the addition of more bedroom suites in the future. The wedged plan of the house looks to capture the tranquil view of the reserve forest beyond and create shaded outdoor living pockets to spend time outdoors rather than indoors under a composite tile roof. The structure is made of composite earth construction, with rammed earth wall panels and infill, local mud-plastered brick panels on a load-bearing stone foundation. Brick walls with mud plaster have been sparingly used for areas dedicated to services like plumbing (wet areas) and electrical (below windows). The project has been designed, supervised, and built by our trained team of masons, stone layers, carpenters, fabricators, electricians, and plumbers who have enabled us to take end-to-end design-build projects since 2018. Contemporary yet Earthy, this project is an ideal example of how one can live in earth-friendly, sustainable homes without compromising everyday comforts.




























