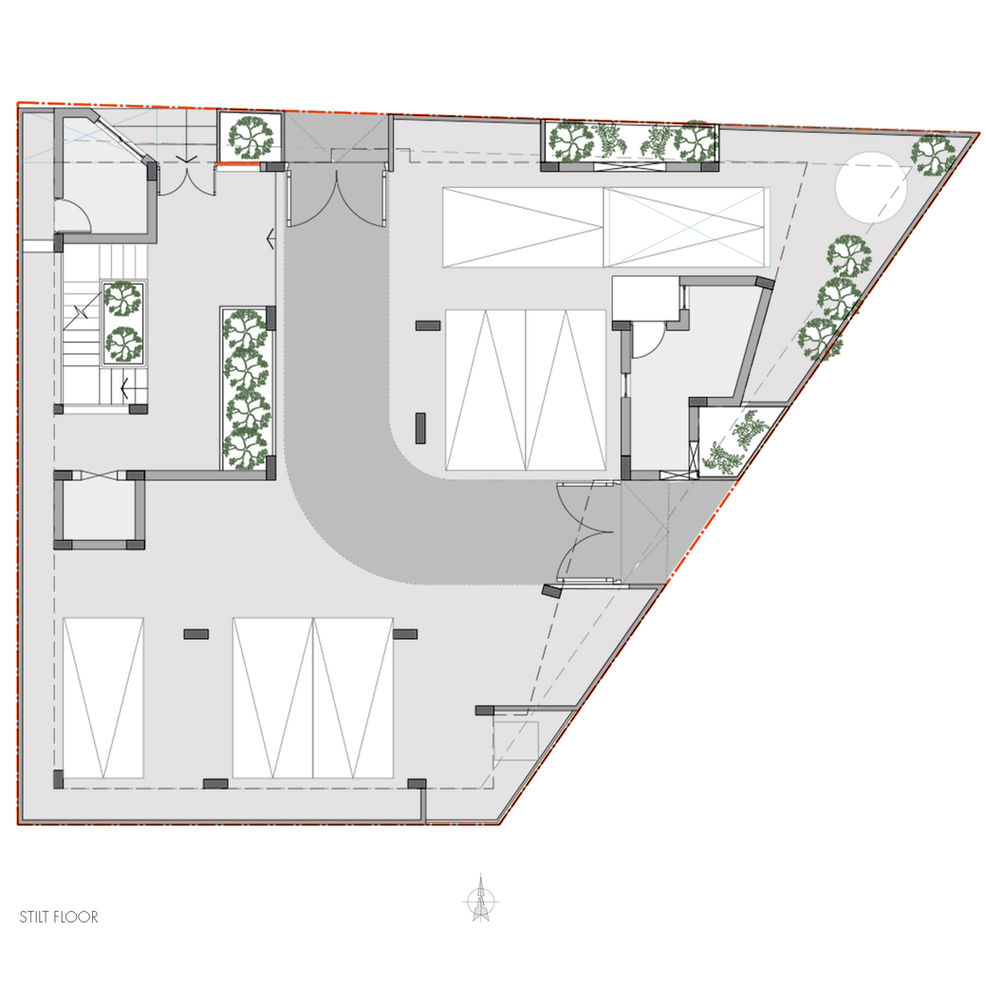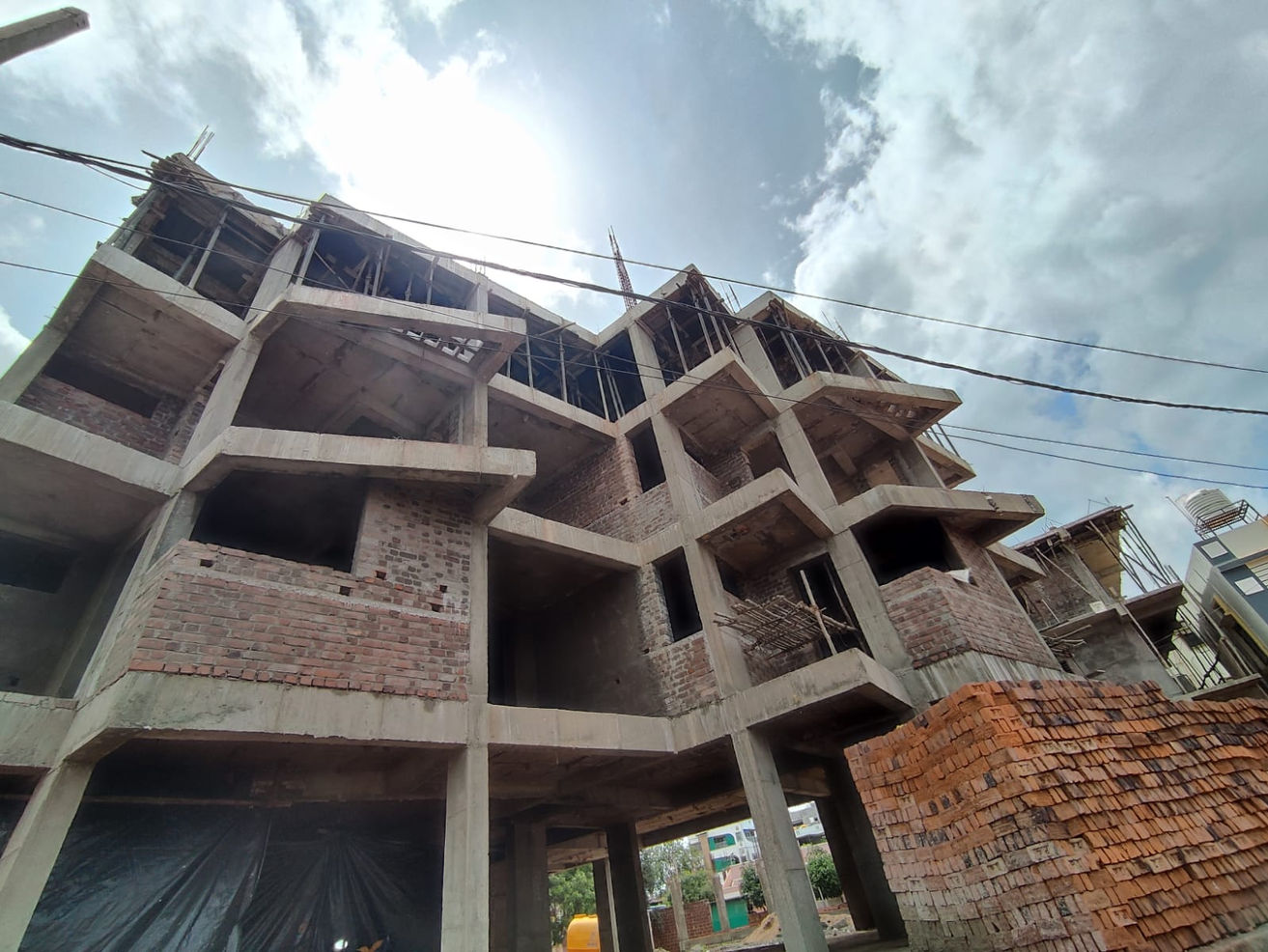Hide & Seek Homestay
Location
Bidar KA
Year: of completion
Ongoing
Project size:
9000Sft Built Up area.7 nos.2bed Flats
Team
Ar.Sharanya, Ar.Kiran, Ar.Prerana, Ar.Nitin Bopanna ,Megha
Client:
Mr. Basavaraj Patil

Built on an angular corner site, this homestay is designed with the aim to create a pleasant experience for the inhabitants by bringing in varied natural elements through careful spatial planning. A tasteful blend of contemporary materials to create an exterior design that is elegant and appealing is another feature that sets this project apart.
A visual delight greets the visitors as they enter through a spacious green circulation core that is lush with natural ventilation and lighting. While keeping the Vastu in place, the architecture focuses on creating engaging views and experiences for the guests residing in the two condos accommodated on each floor. As the plot abuts two roads, the spatial planning encashes this to capture the prevailing wind and light to ensure that it is climatically sensitive and makes the most of the natural resources available to create a comfortable indoor environment throughout the day. The east-facing balconies and kitchen bring in the morning sun which further enhances the livability of the space. The defined angles and clean lines help achieve comfortable spaces that are both aesthetically appealing and optimized for maximum utility. The exterior design of this building uses jaali work that is both sustainable and an aesthetic adornment that creates an ever-changing play of light while also offering ample privacy to the inhabitants.


























