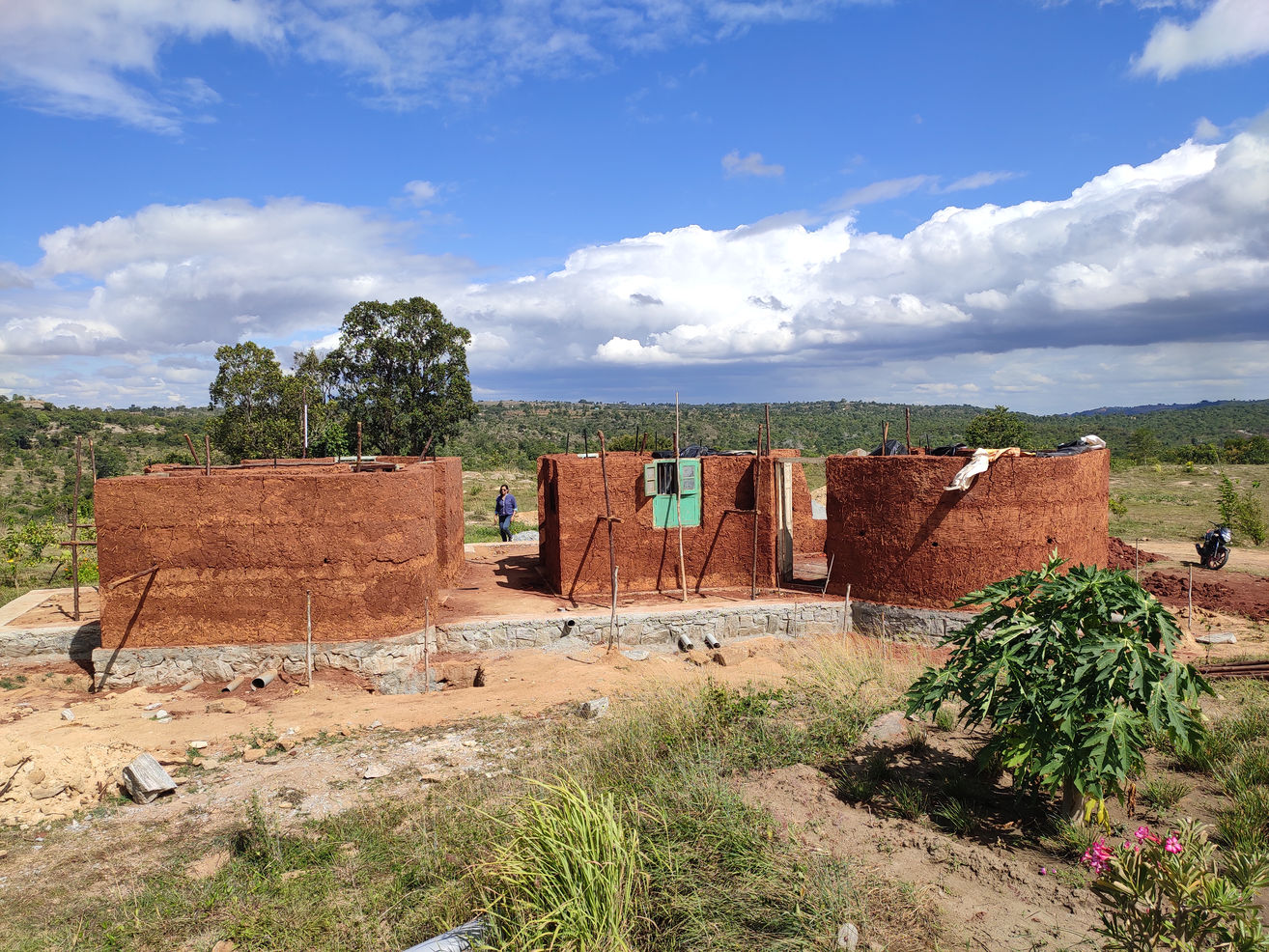Hobbit House
Location
Jawalagiri ,TN
Year: of completion
2017
Project size:
1000 Sqft
Team
Ar.Sharanya Iyer, Ar.Sajid Ali, Ar.Hussain
Client:
Seed Tree Commune

Nestled on an undulating terrain surrounded by trees and rocks, this cottage is a shared weekend home for an alternate living community of 8 families who wish to live close to nature. The notion of not being constrained to rectangular forms of the built whilst living in Nature, brought about this organic plan formulation, contrasting city homes which often become matchbox-like with limited floor area and heights. The built form sits on a plinth made of stone and the walls are made of cobb with an overarching 3-step gable roof made of puff panels. As a practice that continually attempts to use different styles and methods of building with earth, this project is one such attempt to demonstrate possibilities with cobb construction. Cool, cozy and earthy spaces greet one indoors bringing to fore the theme of earth in the design and building style. Lush greenery has been thoughtfully planned around the built space infusing the seed of nature into the building. It is always a delight to see users enjoy the many benefits of using natural and eco-friendly material that especially help combat adverse heat and extreme weather conditions.




























